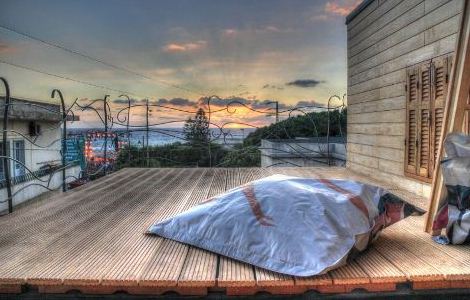The objective was to double the existing surface area in an exemplary eco-friendly way
Project Details
- Scheme & Version: 2010 Bespoke: Residential
- Stage: Final
- Location: Batroun, Lebanon
- Size: 200m2
- Score & Rating: 70.9% Excellent
- Certificate Number: BREEAM-0049-0763
Project Team
- Assessor Company: EcoConsulting UK Ltd
- Architect: MAHA NASRALLAH
Related links
About the building
Casa Batroun is a renovation and extension of an old sandstone private house in the seaside town of Batroun in the north of Lebanon.
The objective was to double the existing surface area in an exemplary eco-friendly way, demonstrating that this is possible in a country where the tendency has often been to destroy old heritage and replace beautiful living spaces with characterless concrete high rise buildings. On their own initiative, the owners requested an eco-friendly house from project at the outset, and Casa Batroun achieved BREEAM Excellent certification (PCR certificate obtained in February 2014) in order to serve as an exemplary renovation in a country where sustainable construction is far from being standard.
“Casa Batroun was renovated & built following all the BREEAM International criteria. This important guideline helped steer the project throughout the design phase as well as the construction phase, but it also extended into he living phase where the clients respected the design decisions to resources, enhancing them with their eco-friendly lifestyle.” Maha Nasrallah, Architect
Environmental features
- Reuse of the existing building façade
- Natural, low toxicity, breathable materials
- Bio-climatic design enhancing cross-ventilation and eliminating the need for cooling systems
- Energy efficiency through carefully studied window positioning, shading devices, and natural eco-friendly thermal insulation
- LED lighting and zoning of lighting
- Solar water heating panels for domestic water
- Wood pellet stoves for space heating
- Rainwater harvesting for irrigation and toilet flushing
- Low water fixtures and low energy appliances
- Vegetated green roof and garden with native plants
- Photovoltaics for electricity generation currently under way

The BREEAM Assessment
- Health & Wellbeing – 100% score (adequate daylighting / views, designed for Lifetime Homes, adequate private space provided)
- Transport – 90% score (proximity to amenities & public transport, bicycle racks installed, and space for home office provided)
- Energy – 81% score (energy efficient lighting throughout the project, solar hot water system installed, space heating with wood pellet stoves, very low energy consumption compared to ASHRAE 90.2-2007 standard, energy efficient white goods provided, properly insulated building fabric)
Building services
- Cooling demand was eliminated by a bioclimatic design enhancing cross-ventilation, combined with a well-insulated and carefully shaded building envelope
- Space heating demand is met by 2 biomass wood pellet stoves (renewable energy source)
- Natural ventilation thanks to operable windows in each space, along with top-up ceiling fans when needed
- Domestic hot water demand met by a solar hot water system on the roof
