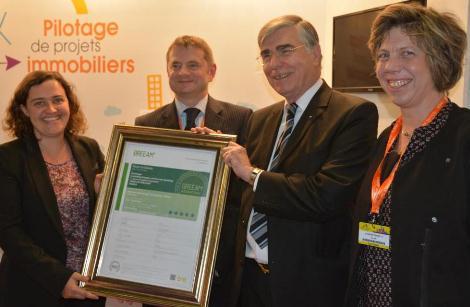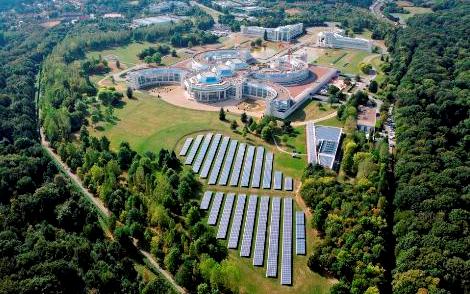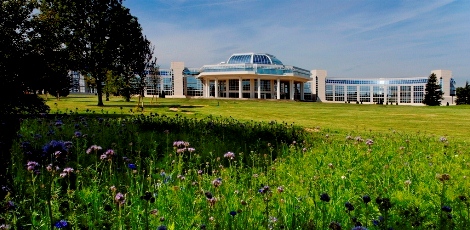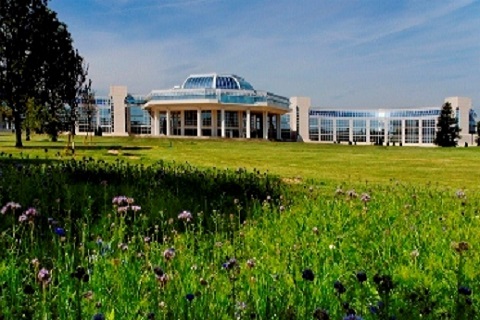Located on a 30 hectare wooded site in Guyancourt, France, challenger is the headquarters of Bouygues construction
Project Details
- Scheme & Version: Europe Commercial 2009 – Offices
- Stage: Final
- Location: Guyancourt, France
- Size: 67,000m2 (building footprint)
- Score & Rating: 88.5% Outstanding
- Certificate Number: BREEAM-0056-9780
Related links
Bouygues’ Challenger web pages
Project Team
- Client: Bouygues Construction
- Architect: SRA Architects
- Contractor: Bouygues Construction – Bouygues Energies & Services
- Project Management and Environmental consultant: ELAN
- Energy Specialist: Amstein+Walthert Mechanical
- Facade Engineer: Emmer Pfenninger partner AG
- MEP and Water system Engineers: Ferro Ingénierie
- Acoustics: LASA
- Water treatment system: Phytorestore
- BREEAM Assessor: ELAN
About the building
The complex was built and occupied in the 1980s is was the subject of a major renovation to increase the useable office and parking area, and to improve its environmental performance. The CEO of Bouygues decided to adopt an ambitious sustainable development policy to reduce greenhouse gas emissions and the consumption of non-renewable energy. The renovation of the head office is an opportunity for Bouygues Construction to confirm its commitment to sustainable construction, and to create an environmentally friendly space for its employees and clients.

L to R – Claire Bonnet of Elan with Simon Guy of BRE, Phillippe Metges of Bouygues SA and Rebecca Couzens of Elan, at the presentation to Bouygues of the BREEAM Outstanding certificate at the recent SIMI event in Paris. Elan are BREEAM assessors for the Challenger project
Philippe Metges of SNC Challenger (Bouygues Construction) said: ‘Challenger showcases the ambitious renovation of a site that has been continuously in operation. It started with an audit in 2007 to take stock of the site and assess how this 20th century benchmark could demonstrate the Group’s expertise in sustainable renovation for the 21st century. It also enhanced the application of Bouygues Construction’s research and development in sustainable design, innovation, construction and operation. Awareness of the impact that buildings have on the environment has increased substantially in the last twenty years. BREEAM certification, supported by a pragmatic and qualitative assessment method, pushed the project to go above and beyond its initial sustainability targets and allowed the project to be internationally recognised. The renovation has provided an opportunity to both improve the well-being of employees and reduce energy consumption from conventional operations by more than 100%. The rainwater and wastewater treatment system has allowed the elimination of all discharge to sewers, and reduced water consumption by 60 000 cubic meters per year.’
Environmental Features
Challenger is the first building in the world to obtain certification to the three schemes: BREEAM, HQE and LEED at the highest levels of performance. The renovation works were completed in 2014. They included mechanical, electrical, plumbing, facade and interior decoration work, and the installation of an extensive solar photovoltaic farm and a grey water treatment plant that can treat all waste water generated by the campus. The key environmental features of the building include:
Energy:
- energy consumption and CO2 emissions reduced by 90%
- enhanced insulation from ventilated, double skin façades
- geothermal energy from heat pumps
- 25,000m2 of photovoltaic panels on roofs, terraces and in a solar farm, using a new generation of panels and inverters that make productivity gains of up to 20% – thereby achieving an innovation credit for exemplary performance as the building is classified as ‘carbon neutral’
- an annual solar production by the different installations on the site of 2,187 MWh/y, with a maximum power production of 1,908 kW
- 100% of available BREEAM energy credits achieved
- hybrid solar panels.

Water
- natural phyto-purification in a filter garden that enhances biodiversity and recovers wastewater (100% of sewage will be treated and re-used on site) and rainwater
- zero discharge of waste or storm water to public sewers.
Materials
- 92.31% of available BREEAM materials credits achieved
- More than 10% of the construction materials contain recycled materials
- More than 87% of construction waste diverted from landfill.
Occupant wellbeing
- improved acoustic and visual comfort, in offices
- adaptations for people with reduced mobility.

