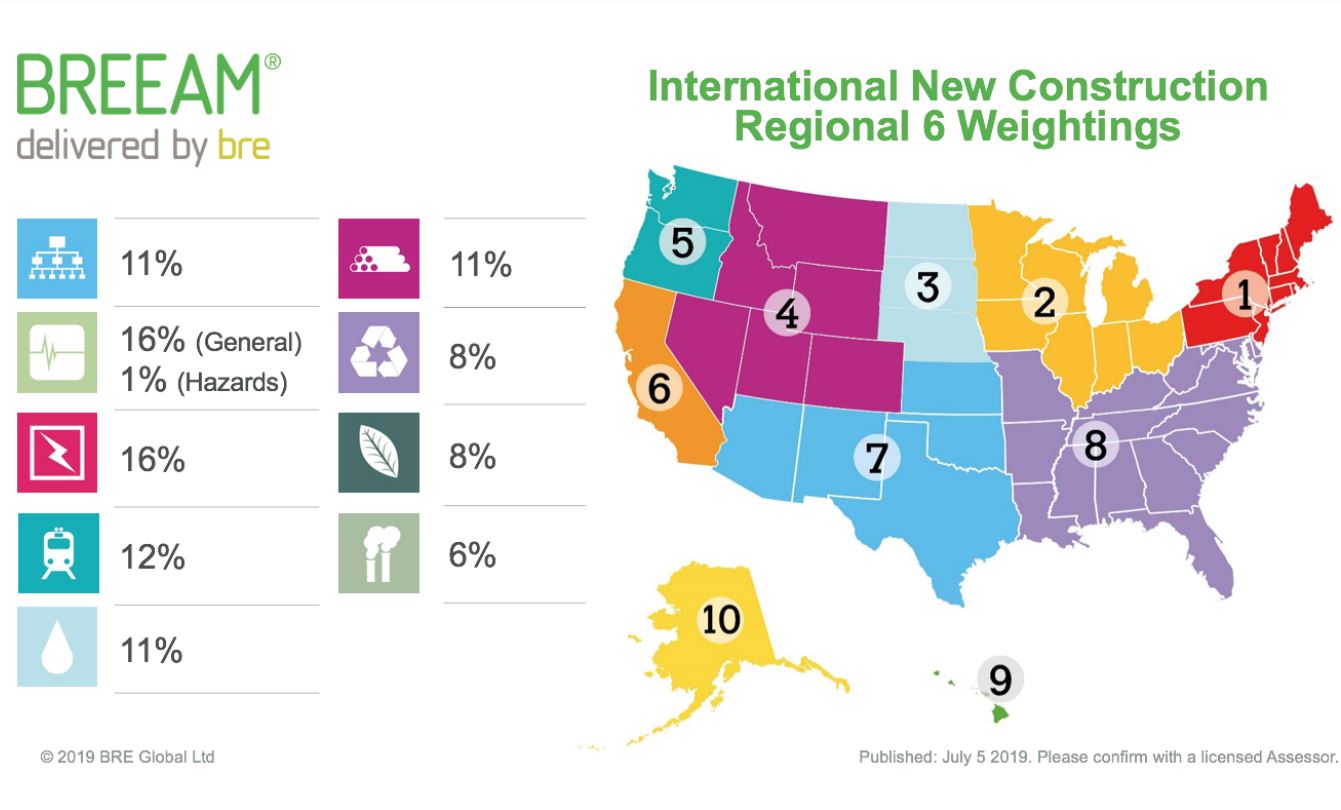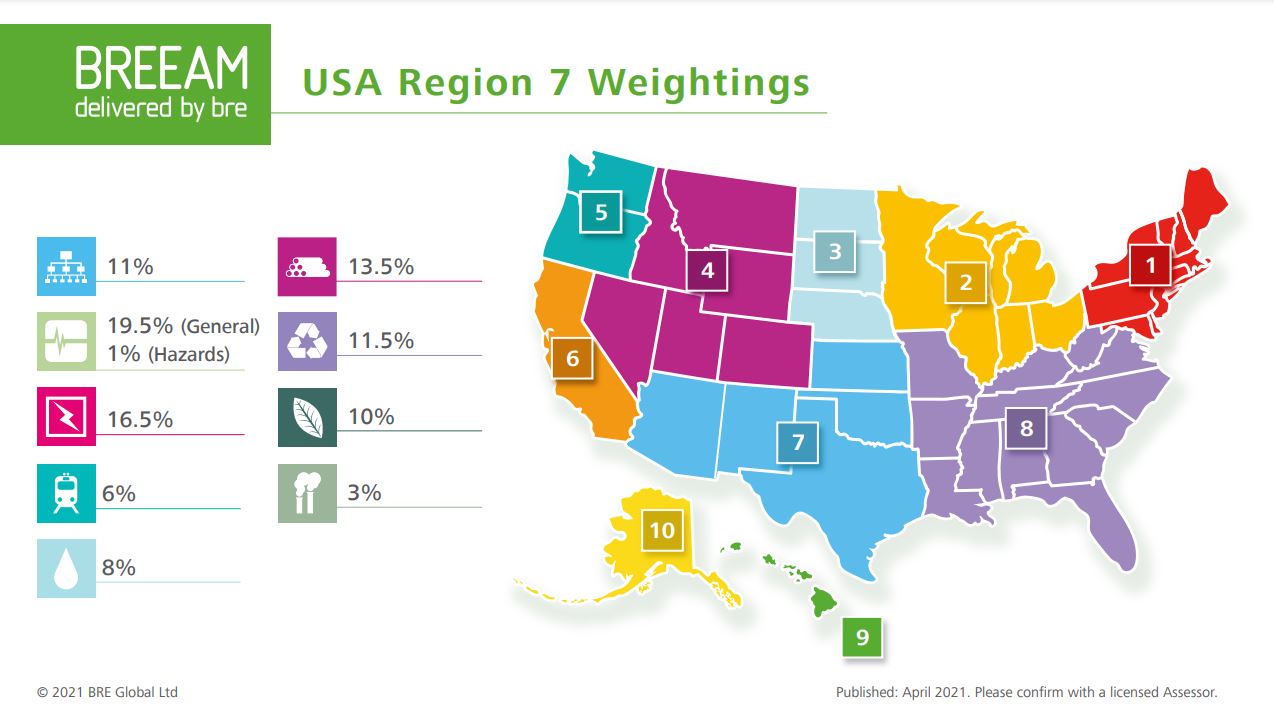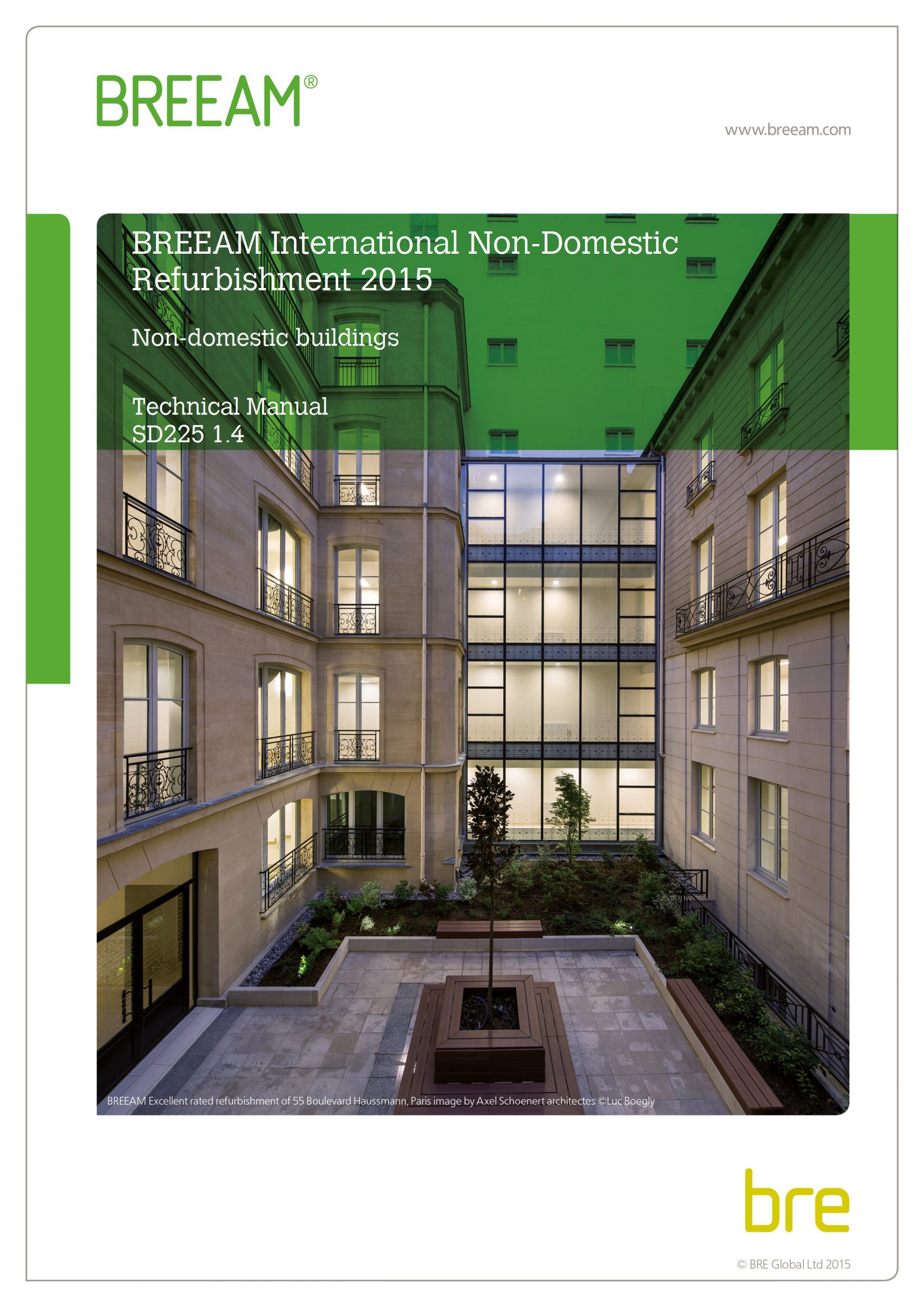BREEAM International Refurbishment and Fit-Out for US projects
The BREEAM Refurbishment and Fit Out (RFO) standards are used to assess the design, construction, and future-proofing of major renovation and tenant improvement projects.
The assessment criteria and process focus on four building structure elements from concept stage right through to a fully completed project: building envelope, core services, local services and interior design.
Each assessment requires evidence to support the design and construction decisions agreed upon during the project’s development and ensures they have been fully implemented.
Renovations and tenant improvement projects in the United States use BREEAM International Refurbishment and Fit Out (RFO).
Certificates can be issued at the Design Stage (noted as interim BREEAM rating based on the design) and Post-Construction to confirm the final BREEAM rating for the as-built performance of the building after construction is complete.

BREEAM International Refurbishment and Fit-Out provides a means of adapting section weightings to reflect the context specific to the country of assessment. There can be marked differences in environmental conditions in different countries, or even within regions of the same country and we aim to reflect that in the weightings process.
Where weightings have not been set for a particular region in the US, BRE will work with Assessors to review and create the data set required to determine the weightings. Assessors should reach out to BRE via [email protected] when they have a BREEAM project in a region in which the weightings and standards have not been published.
Delivering sustainable buildings with BREEAM
BREEAM aims to deliver sustainable solutions, encourage a holistic approach to sustainability that is based on sound science and measures what is important, and improving building environmental performance.
The assessment criteria and process focus on the design of the building from concept stage right through to a fully constructed building. It requires evidence to support the design and construction decisions, agreed during the development of the project, and ensures they have been fully implemented.
As with all BREEAM programs, BREEAM International Refurbishment and Fit-Out operates a “balanced scorecard” – essentially each category is weighted to encourage projects to focus on the categories with the biggest sustainability impact.
Minimum standards are set to ensure that key aspects of performance across the standard are met to achieve the higher levels of certification.
The business case for BREEAM
Clients choose BREEAM certification because it helps them deliver and validate the sustainability value of their assets cost effectively and to an internationally recognized and robust standard, tried and tested since it was first launched in 1990.
Investors, developers, owners and occupiers all benefit because BREEAM:
- Considers impacts and costs from a lifecycle perspective
- Minimizes the environmental impact of their construction and operations
- Supports and protects the health and wellbeing of building users and their communities
- Provides a credible, internationally recognized and comparable certification awarded by an independent third-party.
Building types that can use BREEAM International Refurbishment and Fit-Out
BREEAM International Refurbishment and Fit-Out can be used to assess many types of commercial buildings:
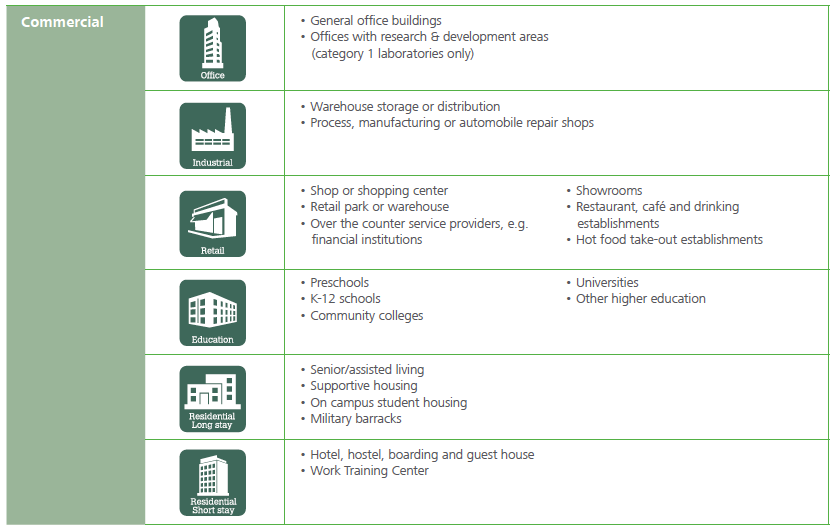
Don’t see your project type? For new-build developments that do not fall within the scope of BREEAM International Refurbishment and Fit-Out, BRE offers a bespoke service. This involves tailoring criteria in the existing standards to the developments specific use, sustainability opportunities and its location. This tailoring takes place prior to the development being fully designed and constructed to maximize the benefit of its application. For more information regarding this process and whether it is a suitable option for your project, please read our Guidance Note BREEAM Bespoke Process and download the form to start your Bespoke application.
Scope of Work
BREEAM RFO can be applied in any number of ways to the following scopes: Building Envelope and Structure (the building fabric/envelope including the façade, roofs, and glazing), Core systems (central building systems like cooling, heating, and building management systems) and Local services (e.g., zone controls for ventilation, heating, and cooling) and Internal Design (e.g., furniture, fixtures, wallpaper, flooring).

Whatever the scope of your renovation or tenant improvement, you can start your journey to certification by registering your project via a licensed Assessor.
[nf-popup id=45671]
The Certification Process
The earlier you look at sustainability in the design process, the more chance you have to influence the design towards sustainability outcomes at a lower cost. BREEAM is designed to incentivize the engagement of BREEAM professionals, including the identification and appointment of a BREEAM Assessor, as early in the process as possible.
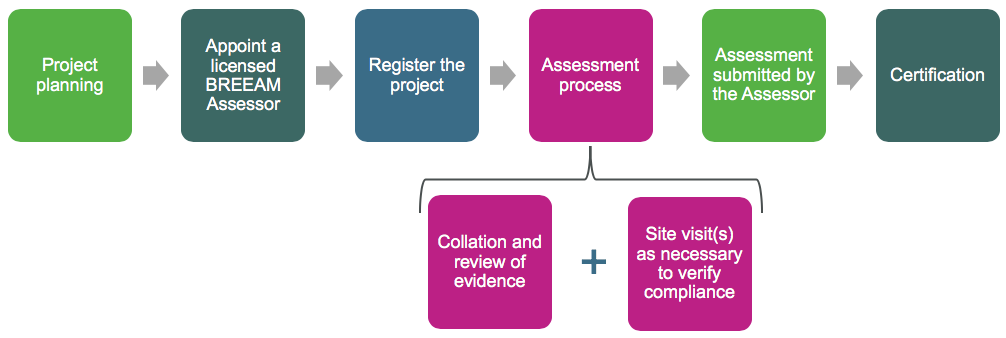
There are two BREEAM professionals:
The Advisory Professional (AP) supports the client team in their individual and collective decision-making and evidence preparation.
The Assessor verifies compliance with BREEAM through evidence review and site visits, awards the rating.

