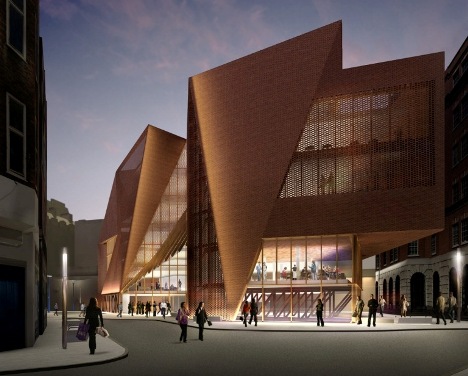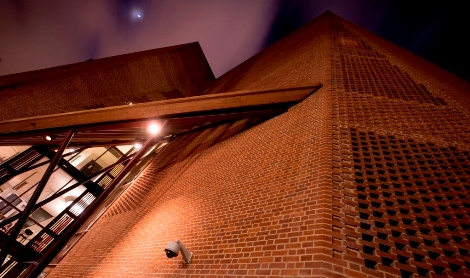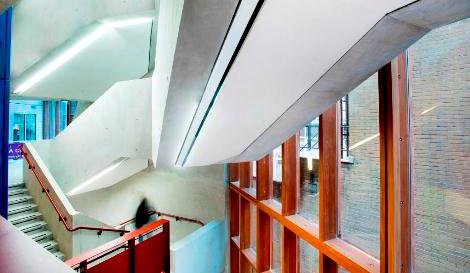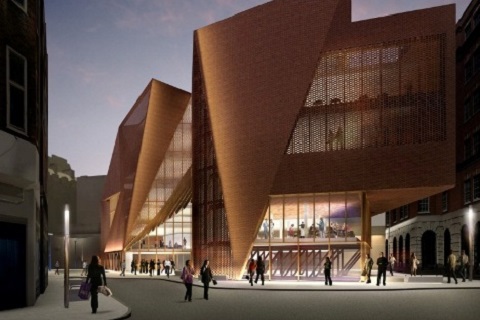100% of available credits in the Management, Transport and Water categories were achieved
Project Details
- Scheme & Version: Education 2008
- Stage: Final
- Size: 6,101m2
- Location: London, UK
- Score & Rating: 85.0% Outstanding
- Certificate Number: BREEAM-0059-5744
Project Team
- Client: London School of Economics and Political Science
- Architect: O’Donnell + Tuomey
- Lead contractor: Osborne
- Structural engineer: Dewhurst Macfarlane
- M&E consultant: BDSP
- Quantity surveyor: Northcroft
- Project Managers:Turner and Townsend
- BREEAM Assessor Company: BSRIA
About the Building
The first new building that LSE has commissioned in more than 40 years, the Centre was constructed on the site of the old St Philips building on Sheffield Street, next to the Peacock Theatre in central London.
The Centre is a seven storey development providing a mixture of facilities within a sustainable building envelope. These include the students’ union, a learning café, exercise studio, coffee bar, fitness centre, media centre, activities space and LSE’s career services. The envelope consists of a mixture of solid and latticed, locally sourced red brick that will provide a variety of lighting effects internally and externally. Completed early in 2014, the building is characterised by its irregular faceted facades built in red brick, a design generated by the geometries of the confined corner site. LSE’s original brief targeted a BREEAM Excellent rating, with the finished design exceeding this brief an achieving Outstanding.
‘The New Students’ Centre must have the highest design quality, environmental sustainability and procurement approach; creating a contemporary, innovative and exciting student environment.’ (LSE, October 2010).

Green Strategy
Close collaboration, both within the project team and with the client, has been key to the creation of a highly sustainable, BREEAM Outstanding building. BREEAM workshops were held and considerable care taken with the selection and management of the supply chain to support this. The design team took a particularly proactive role. Sustainability measures incorporated into the design include a combined heat and power unit (CHP) to generate both heat and electricity, photovoltaic (PV) panels on the roof, and a rainwater/greywater harvesting system to reduce water consumption. The design also facilitates natural ventilation and cooling. The construction phase had a strong focus on managing energy, water and waste streams and minimising consumption – exceeding standards of best practice in site management. The site team harvested rainwater for use whilst construction was in progress. They also used Twitter to keep the general public, including students who will use the building, updated on progress.
‘This is a landmark design with green credentials that will become London’s most sustainable higher education building. Delivering a BREEAM Outstanding design exceeds the brief and this rating has only been achieved by the team collaborating closely together under LSE’s direction.’ John Craig, Head of Osborbes Education Team
The development scored highly in most issues covered by the BREAM assessment, notably achieving 100% of the available credits in the Management, Transport and Water categories, as well as 80% of the credits for Land Use & Ecology.

Environmental Features
- An LED screen in the ground floor foyer displaying dynamic information relating to the PV, CHP and integrated water harvesting systems, and the DEC rating (after a year of operation).
- A 254m2 PV system that contributes to reducing of CO2 emissions by 32.3%, when compared to the building regulations’ Target Emission Rate.
- Extremely efficient boilers and CHP systems that meet the energy heating demand whilst also minimising NOx emissions (less than 40 mg/KWh).
- Use of propane as the refrigerant for all chillers in the building to reduce CFC use.
- WCs with 4.5 litre flushes and delayed fill valves, taps with flow rate restrictors, showers limited to a maximum flow of 9 litres/minute, and toilets with presence detectors so that water only flows when they are in use.
- A detailed building management system (BMS) integrated into data displays on each floor, which also integrates with LSE’s existing BMS.
- Use of the building’s design to promote night-time heat purging for cooling and natural ventilation.
- Perforated bricks locally sourced from Coleford in Gloucestershire, which through varied finishes provide interesting lighting and notable solar gain that has a positive influence on the BMS.
- A staggered eastern façade (and main entrance) to aid ventilation and lighting, and to ensure that lighting to existing buildings has not been compromised.

Related links

