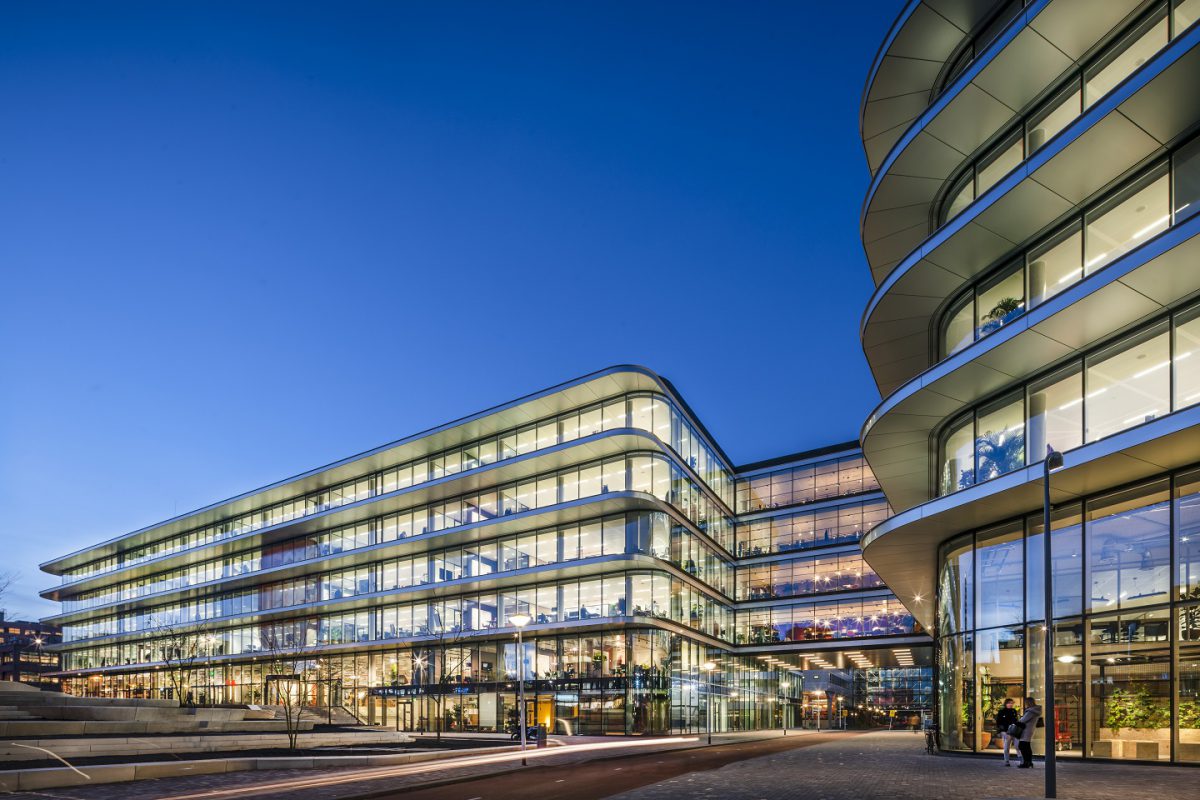Project Details
- Scheme & Version: NL New Build and Renovation 2014
- Stage: Post Construction
- Location: Amsterdam, the Netherlands
- Size: 39.000m2
- Office: 35.000m
- Meeting function: 4.000m
- Land surface: 2,5ha<
- Score & Rating: 93.7% Outstanding
- Certificate Number: 605-NBP-2014
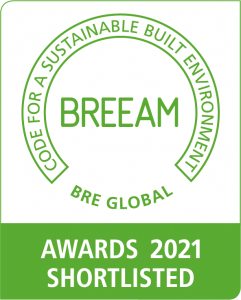
Project Team
- Developer: Consortium Frankemaheerd C.V (cooperation of EDGE and G&S Vastgoed)
- Client: ING Bank N.V.
- NSO: DGBC
- Architect: Benthem Crouwel Architects
- Building Services: Deerns
- Assessor Company: Techniplan
- Assessor/ Auditor: Remko van Gijzen
- Project Manager:
- Structural Engineer:
- Contractor: Van Rossum
- BREEAM Expert: C2N
- Landscape Architect: Karres en Brands
- Building Physics, Fire Safety: DGMR
- Contractor: G&S Bouw
About the Project
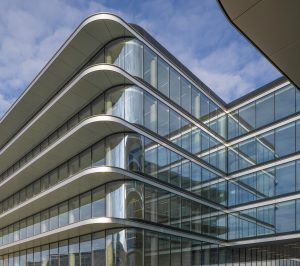 The 39,000 m2, five-storey office developed by EDGE and G&S Vastgoed consists of two interconnected buildings with two atria. Touches like these well-designed open areas, alongside 2.800 dedicated & flexible workspaces, make it a dynamic and innovative environment built to fulfil ING’s needs.
The 39,000 m2, five-storey office developed by EDGE and G&S Vastgoed consists of two interconnected buildings with two atria. Touches like these well-designed open areas, alongside 2.800 dedicated & flexible workspaces, make it a dynamic and innovative environment built to fulfil ING’s needs.
EDGE and G&S Vastgoed developed the new office for ING in Amsterdam Zuidoost in the very heart of society, close to its customers. The ING office is part of the immediate neighbourhood that has been given the name Cumulus Park and the project was given the name Cedar, reflecting the layered nature of the building’s design.
As the ING bank required a new premise not too far from their current location, the empty Frankemaheerd building offered itself as a great location to redevelop, having been vacant for years. Together with G&S, EDGE coordinated the demolition of the existing Frankemaheerd building at the location, recycling much of the waste and repurposing building materials. ING wanted its new head office and the surrounding area to be easily accessible. It needed to be a vibrant working environment, in a green setting, stimulating connectivity.
To realise ING’s ambition of connectivity, Benthem Crouwel Architects moved the main entrance of the building back from the street and co-created a public park in front of the office. From there, they designed a transparent glass façade and the layout of the ground floor is made as open and inviting as possible. Connectivity is further promoted inside the building by the creation of a prominent wooden structure of stairways and platforms. The lay-out of the building is very flexible and can easily be made suitable for multitenant purposes if needed by dividing each floor into 4 parts.
ING relocated to their new office end of 2019. The new office features a mix of workplace zones that vary in their need for interaction, collaboration and silence, the interior of the building is all about space. The ground floor is a vibrant space for coming together, with a foyer, event halls, a reception, coffee bar and food yard, most of it open to the public. The use of this sustainable building was the moment to adjust some of the services. ING banished all single-used plastics in the restaurants and coffee bars. And one of the two restaurants only serve healthy vegetarian and vegan meals.

- Key Goals
- Key Features
- Sustainable buildings are a standard goal for the developer, making ING Cedar no exception.
- Safe and sound demolition, recycling and repurposing as much of the material as possible
- Create a new office for ING that has a positive impact on the environment in terms of connectivity and sustainability
- Easily accessible location
- Vibrant and green work environment
- Ensuring a socially responsible use of this location and neighbourhood during construction and after
- Creating a mix of workplaces and open spaces for interaction to encourage creativity and innovation
- Circular Concrete used in construction
- The wood used in this office (such as stairs and building material) is FSC certified
- Recycled and repurposed material from demolition of existing building in the new construction
- Connectivity via central staircases and two atria
- Two interconnected buildings
- Flexibility of workspaces
- Energy efficient installations
- Water buffering
- Charging stations: 50% of the parking spaces in the parking garage is suitable for electric charging
- Multiple measurements lead up to savings of 12 million liters water a year
- 3.000 m2 of solar panels for renewable energy source on the roof and additional
- 5.400 m2 of solar panels on a nearby solar field – energy positive building
- Integrate smart technology to further optimize the building’s efficiencies
About the BREEAM Assessment
This building located in the heart of Amsterdam Zuidoost is the starting point for more sustainable initiatives and a more sustainable environment. At this moment ING is cooperating with the municipality, the Hogeschool and the ROC Amsterdam to change the surroundings. The Cumulus Parc concept is meant to exchange ideas and create synergy between students and companies. The Bijlmerdreef in front of the building will be a green, sustainable street and nearby offices Maple and Laanderpoort are renovated of will be in the future and will have green surroundings. These places are meant to meet and will be an inspiring environment for employees, students and local inhabitants. The green surroundings helps to adapt to climate change (for example water buffering, less heat stress and a higher biodiversity).
The developers EDGE and G&S Vastgoed and the tenant ING had the ambition to realize a sustainable building and used BREEAM as a measurable target. The first ambition was an Excellent score however it became clear that, with some adjustments and close cooperation with ING, an Outstanding score would be possible.
At the entrance of the building is a large screen that broadcasts information about the building, like sustainability. All users and visitors can learn from this information. Because the ground floor is publicly accessible for everyone it has a wide and divers reach. The transparency and openness of the building invites people to connect and interact with the users and her surroundings, inform about sustainability and experience the building.
What changes were made to the development and its procurement/management as a result of using BREEAM. All categories were important and were of interest. From energy and construction site sustainability to heath and waste. Highlighting a couple:
Energy
The design already included energy efficient installations. Combined with the use of canopies and triple glazing the sun is kept out and at the same time there is an energy efficient and transparent office with natural daylight. Furthermore, the building is connected to district heating and cooling derived from the nearby surface water Gaasperplas To make the step to Outstanding, ING invested in extra Solar Panels creating an exceptional score on energy.
Waste
Sustainable materials have been selected, which has a positive impact on the BREEAM score, moreover the waste from the demolished office has been input for the current building. This makes the Waste category scoring high.
Water
On site more focus is put on water buffering. The building is located on a large piece of land that is publicly accessible and now also buffers water to relief the pressure on the sewerage system. This was initially not part of the plan, but is included as a result of using BREEAM.
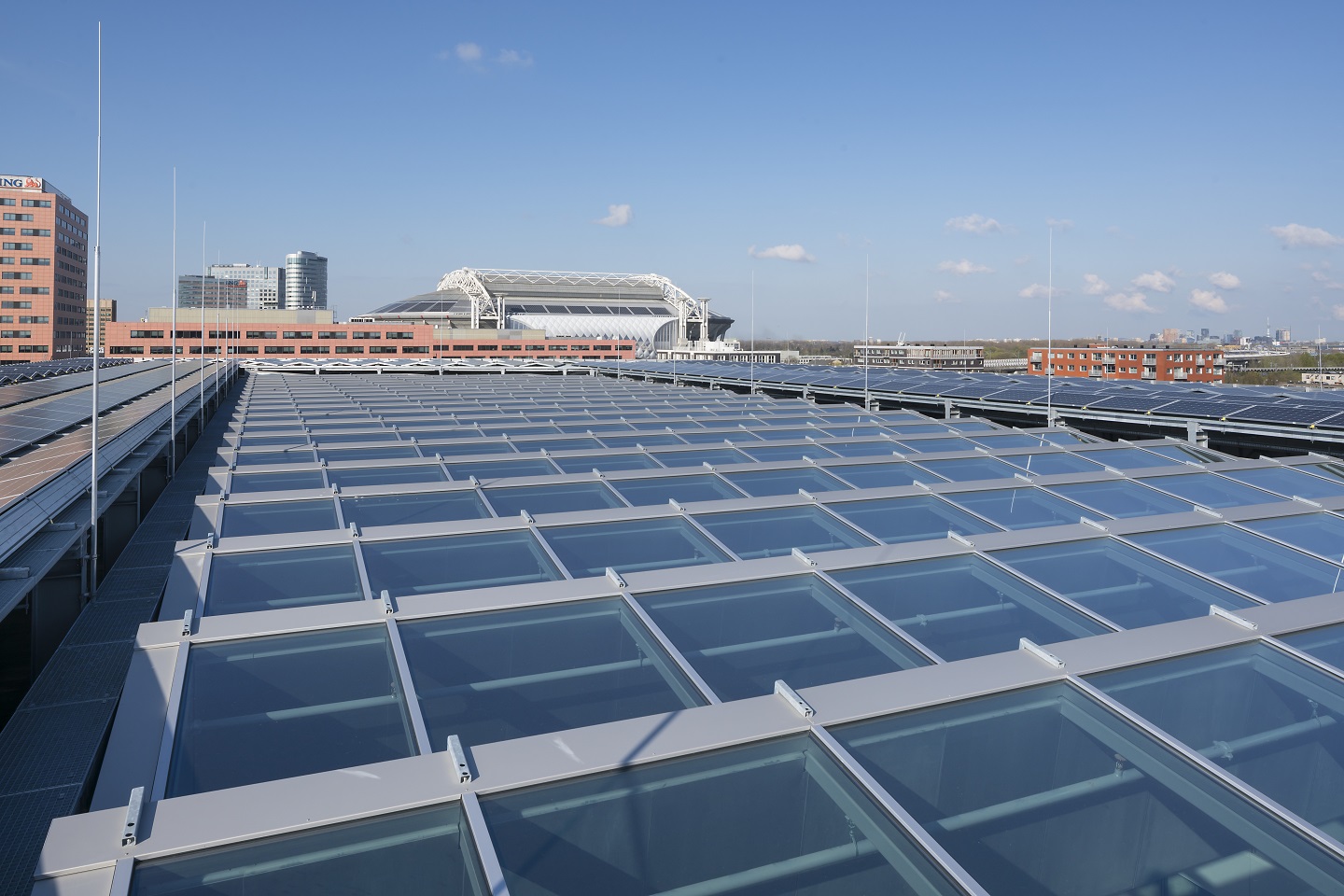
Green Strategy
ING demanded a sustainable building to fit to their values and aspirations, something that developers EDGE and G&S Vastgoed have been excelling in for the past decades.
The design of the new ING office has officially been awarded the BREEAM score Outstanding, making the office the first building in Amsterdam-Zuidoost and one of thirty offices across the Netherlands with the highest possible certificate from this sustainability quality mark.
To achieve this high result, the building was developed with excellent insulation, around 3.000 m2 solar panels on the roof and smart technology implemented. All these contributions make the building energy positive. This means that the office generates enough energy to also supply electricity to the city’s power grid.
Benefits of BREEAM
“The circular concrete structure, the energy efficiency and the green public landscaping contributed to the achieved BREEAM outstanding certification – everything about the new office supports ING’s mission and strategy to accelerate innovative brainpower in society. The smart, healthy workspaces encourage creative collaboration and are an inspiring example for future-proof office developments”.
– Thomas Ummels, CDO at EDGE
Lower energy costs because of the follow measurements:
- Use of city heating and cooling
- Low temperature heating and high temperature cooling through using climate ceilings
- Low flow resistance in water-carrying pipes and airducts
- Overflow of return air in atrium used for conditioning atrium
- High-efficiency wheels in air handling units
- No additional dehumidification and humidification of the air in the air handling units
- LED lighting with daylight control
- Solar panels
- Toilets of 4L flushing
- Taps with flow limiters
- Use of canopies to avoid heating of the building
- Energy efficient elevators
Lower maintenance and operational costs are achieved by having supervision through validation of properly installed and adjusted installations. Moreover, these installations are designed in close cooperation with the end user, making it completely suitable – yet flexible – for the use. The building management identifies possible problems at an early stage.
BREEAM has an impact on the use of the building in the future, it can react to different trends in the future based on its flexibility.
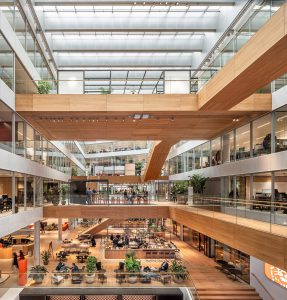
“This new building embodies all we aspire to, it’s open and transparent, as nearly all walls are made of glass, and it creates an atmosphere that encourages collaboration. The building will play a central role within Cumulus Park, inspiring new ways to innovate. And, with Cedar we reduced the consumption of natural resources as much as possible.”
– Ralph Hamers, CEO of ING, during the opening of ING HQ
Outcomes
The ING office is designed for the user of the building, making the most comfortable indoor climate as possible with loads of daylight. The energy efficient elevators are purposely placed in the back of the building, making the stairs more appealing. The high ceilings and open floor plans make the building flexible to change along with the working trends in the future. All energy necessary is generated by renewable energy resources, such as solar panels. To realize the building’s efficiency, sustainable materials have been used on a sustainable construction site, where waste management and energy efficiency an important goal were. Additionally, smart technology has been implemented, such as sensors, to further optimize the building’s efficiencies during use. The green public landscape contributes to the biodiversity of the area. Users can easily use public transportation or come by bike via the safe bicycle lanes and store it in the bike storage, offering a safe and sustainable commute. Half of the parking spaces are equipped with a charging station, making it very appealing for electrical cars. This makes this project sustainable on all different levels, not solely based on the building itself, but also on the use of the building.

