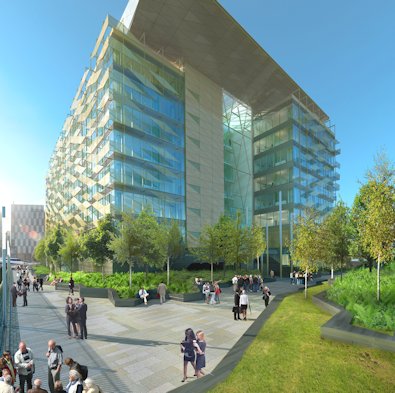CBOI is the first office building in Ireland to achieve a BREEAM ‘Outstanding’ rating
Project Details
- BREEAM version: Europe Commercial 2009
- Stage: Interim
- Score: 86.7% Outstanding
- Location: Ireland
- Certificate Number: BREEAM-0070-3181
Project Team
- Client: Central Bank of Ireland
- Architect: Henry J Lyons
- Building Services: O’Connor Sutton Cronin M&E Ltd
- BREEAM Assessor: O’Connor Sutton Cronin M&E Ltd
- Contractor: Walls Construction
About the building
The site of the new headquarters of the Central Bank of Ireland (CBOI) is in Dublin’s Financial District overlooking the River Liffey.
CIOB’s accommodation is currently spread across four Dublin city centre sites. A partially constructed office building located on the North Docks has therefore presented a compelling opportunity to consolidate the Bank’s city centre operations into a single efficient, fit for purpose building with a unified and integrated design approach.
The new headquarters building has a net floor area of 19,300m2, designed to accommodate around 1400 workstations while meeting a series of design drivers including high sustainability performance. The key sustainability goals for the Bank were to provide a building that is energy efficient, has low operating costs and provides a healthy indoor environment for its occupants.
CBOI is the first office building in Ireland to achieve a BREEAM ‘Outstanding’ rating, setting a new standard for office developments across Ireland.

Why BREEAM?
CBOI has a strong sustainability ethos and wanted to find a suitable sustainability assessment framework that would guide it through a holistic route to achieving a sustainable, high performing, energy efficient building. Following research, the Bank identified BREEAM as the tool to measure and independently verify its holistic sustainability ambitions, providing a wide range of areas to analyse in terms of sustainability and a strong focus on end user requirements.
CBOI spokesperson said:
“BREEAM provided us with a methodology to independently measure our corporate goals to achieve a fully sustainable building and to improve the health and well-being of our staff. In addition BREEAM has enabled us to project a sustainable international image by providing third party verification of our building’s sustainability. We believe we have achieved our corporate and international sustainability goals and are benefiting from a building that is energy efficient with lower running costs.”
Environmental Features
Ventilation. To reduce energy consumed by the main air conditioning plant, a mixed mode ventilation strategy has been used. When external conditions are an acceptable 14°C to 25°C, façade mounted louvers open allowing fresh air to enter the space. This sends a signal to the BMS to close the Volume Control Dampers (VCD’s) which supply fresh air to the floors. Outside of this predefined temperature range the ventilators close and a signal is sent to the BMS to open the VCDs. Local override switches are also provided if the end user deems the incoming air to be unacceptable.
CHP. In addition to the mixed mode ventilation strategy, the provision of a CHP plant for the building will reduce the building’s CO2 emissions and energy costs in operation. The building has achieved a 70% reduction in energy consumption over Irish Building Regulations.
Sub metering. Extensive sub-metering has been provided for the building. Lighting and small power are metered separately per half-floor plate on each floor of the building. Energy for heating is sub-metered per quarter-floor plate on each floor. All sub-meters are linked to the BMS and enable the end user to establish detailed information on energy consumption in the building.
Cycle facilities. Extensive cycle storage and facilities have been specified over and above the BREEAM requirements – 300 cycle racks (53 required under BREEAM) and 30 showers – to encourage staff to travel using sustainable means (such as public transport, walking and cycling) and reduce private vehicle use. There are also car e-charge parking spaces.
Responsible sourcing. FSC certified timber is specified on the project, along with achieving two credits for responsibly sourced materials.
Waste. Following the BREEAM criteria set out under the Waste Category has enabled CBOI to define goals and targets, both during construction and in post occupancy.
BREEAM categories. The building scored particularly well under the following categories:
Management 100% – key to this score were the CBOI’s sustainability objectives and a project team focused on achieving and exceeding these objectives.
Energy 91.3% – key to this score were the goals of achieving energy efficiency in operation with the specification of a CHP plant and the design of the mixed mode ventilation system.
Transport 88.89% – key to this score was the city centre location, excellent public transport networks and the provision of cyclist facilities.
Pollution 88.89% – key to this score was the specification of a CHP and the resultant low NOx emissions resulting in the achievement of an exemplary credit.
