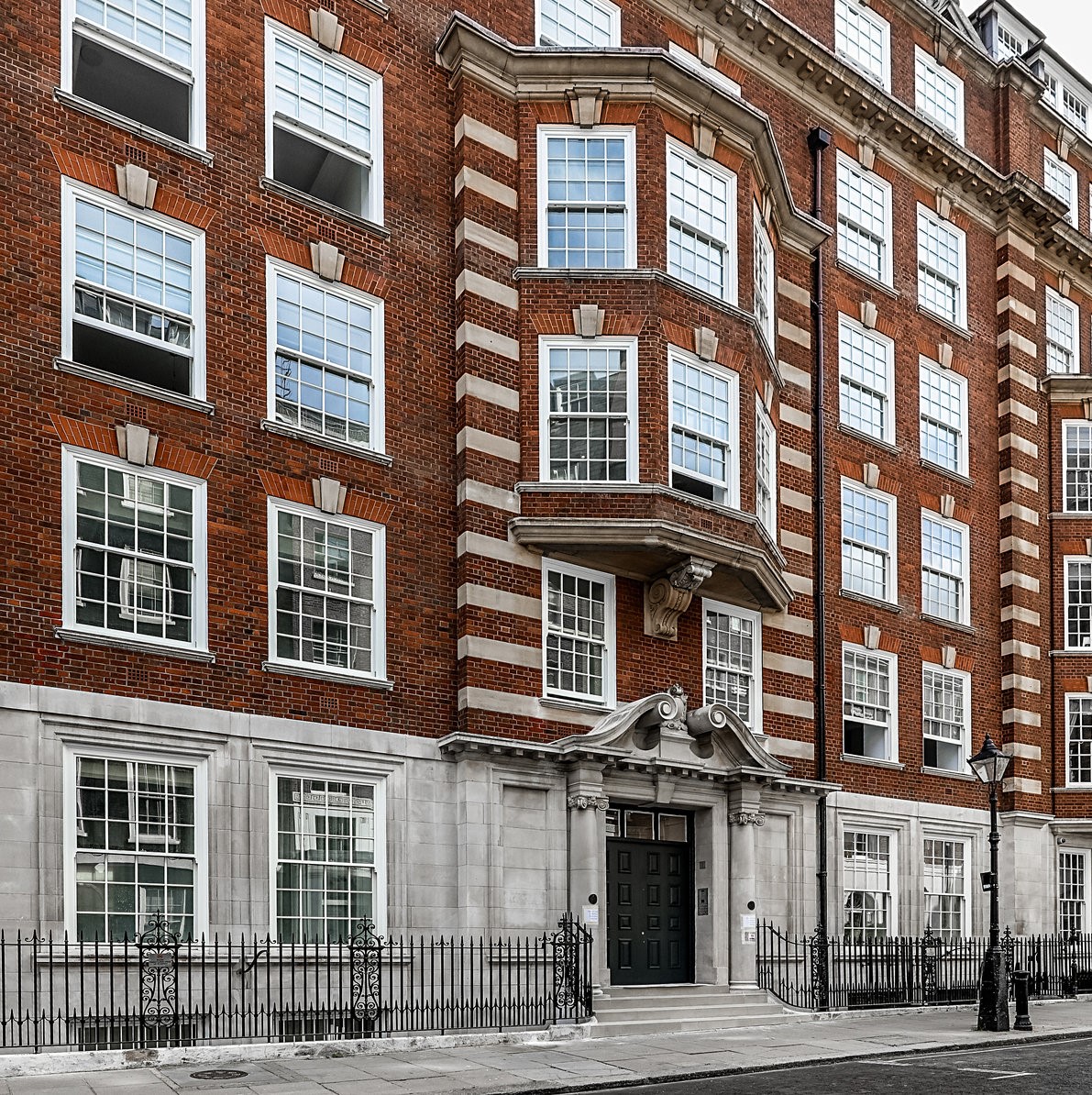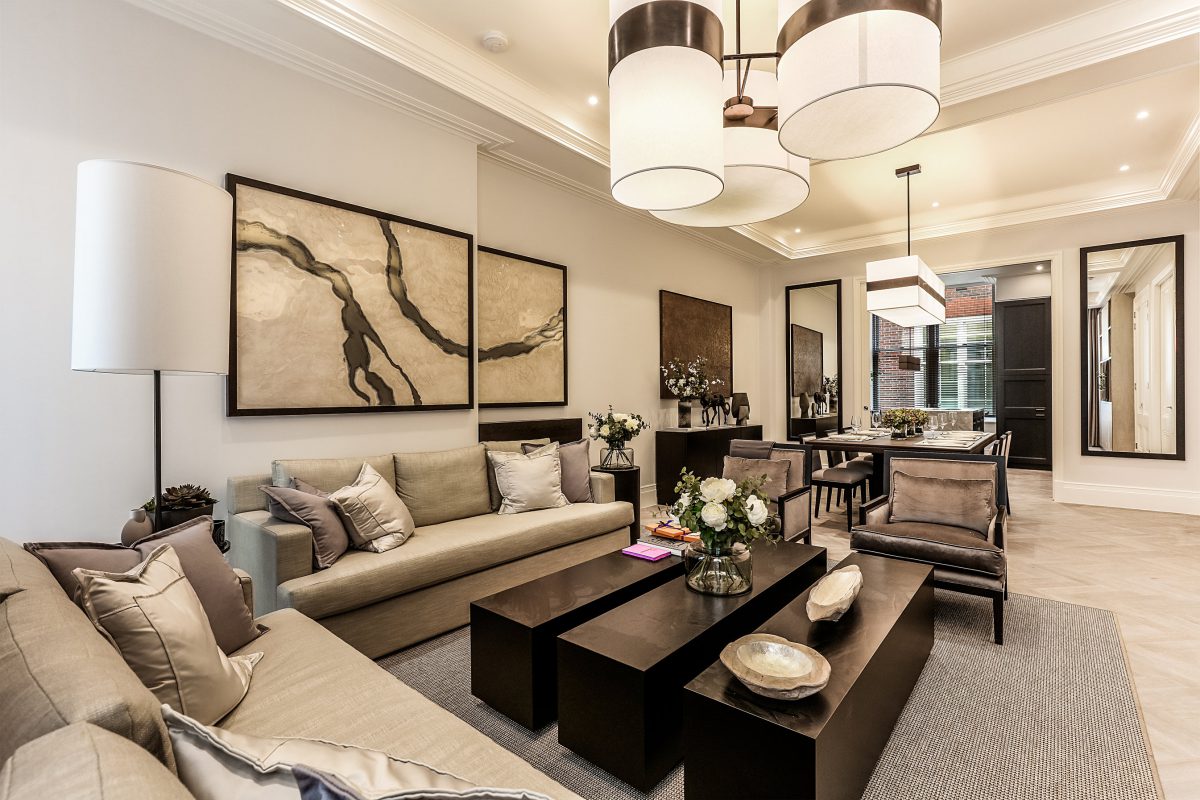A conversion focusing on creating positive environmental, economic and social impacts
Project Details
- Scheme & Version: BREEAM Domestic Refurbishment 2014
- Certification Stage: Post Refurbishment Stage
- Rating: Excellent
- Overall Score:
- Flats 1 – 14 – 73.66%
- Flat 15 – 74.76%
- Flat 16 – 72.56%
Team Details
- Developer / Client: Old Queen Street Properties
- Architect: Kalkwarf Architects
- Building Services: Mendick Waring
- Constructor: Oakdean Construction
- Assessor Company: Stroma Built Environment
About the Building
35 Old Queen Street is a conversion and change of use from the exiting office premises to wholly residential. This was achieved via an internal refurbishment of the existing building retaining the existing Old Queen St frontage as it is, with limited demolition and replacement of windows to the central section of the Lewisham Street frontage to the south. The development consisted of 15 apartments within the existing structure with a further dwelling in a new extension at roof level giving 16 apartments in total providing a total floor area of 2432.8 GIA M sq. Being a Sustainable Development it was a core principle underpinning planning, and formed a key role to play in the creation of a sustainable building.
This development focused on three dimensions to create a sustainable development: economic, social and environmental;
- An economic role – contributing to building a strong, responsive and competitive economy, by ensuring that sufficient land of the right type is available in the right places and at the right time to support growth and innovation; and by identifying and coordinating development requirements, including the provision of infrastructure;
- A social role – supporting strong, vibrant and healthy communities, by providing the supply of housing required to meet the needs of present and future generations; and by creating a high quality built environment, with accessible local services that reflect the community’s needs and support its health, social and cultural wellbeing;
- An environmental role – contributing to protecting and enhancing our natural, built and historic environment; and, as part of this, helping to improve biodiversity, use natural resources prudently, minimise waste and pollution, and mitigate and adapt to climate change including moving to a low carbon economy.
- Old Queen Street supported the transition to a low carbon future in a changing climate, taking full account of flood risk and coastal change, and encourage the reuse of existing resources, including conversion of existing buildings, and encourage the use of renewable resources (for example, by the development of renewable energy);
Old Queen Street contributed to conserving and enhancing the natural environment and reducing pollution. Allocations of land for development should prefer land of lesser environmental value, where consistent with other policies in this Framework; and encourage the effective use of land by reusing land that has been previously developed (brownfield land), provided that it is not of high environmental value.
To support the move to a low carbon future the following principles were followed;
- Plan for new development in locations and ways which reduce greenhouse gas emissions;
- Actively supported energy efficiency improvements to the existing building; and setting local requirements for a building’s sustainability, in a way consistent with the Government’s zero carbon buildings
policy and adopting the nationally described standards. - Preventing both new and existing development from contributing to or being put at unacceptable risk from, or being adversely affected by unacceptable levels of soil, air, water or noise pollution or land instability.

Why did the building undergo BREEAM certification?
The design team decided that the building should undergo BREEAM certification in order to ensure the site’s potential environmental impacts would be managed and mitigated. The approach to designing and constructing a sustainable development will result in a development that will comply with the Council’s policies on sustainability.
The main areas that the building performed well in was the improvement of the
fabric and services which was the most effective way of reducing carbon emissions.
Along with providing renewable energy technologies which aided lowering running costs and help sustainability.
The thermal performance of the building fabric after refurbishment has also been
improved and is better than the limiting parameters set in Part L of the Building Regulations. Passive and active design measures such as fabric performance, air tightness and mechanical ventilation with heat recovery (MVHR) ventilation has been utilised at 29-35 Old Queen Street development to prevent overheating and subsequently reduce carbon emissions. Through the application of passive design and low energy measures the design team have worked to ensure that the risk of summer overheating is minimised in-line with the ‘cooling hierarchy’ and London Plan Policy 5.9.
Furthermore, providing good natural daylighting for the development will create significant benefits in terms of reduced electrical use for lighting, solar gains to reduce winter heating consumption and a healthier, more pleasant environment.
Mechanical Ventilation with Heat Recovery (MVHR) of Nuaire MRXBOX95BLP1 or equivalent with 300 m3/h or higher capacity and with summer bypass has been specified with whole house supply and extract, with a Specific Fan Power (SFP) of up to 0.5W/ls and Heat Recovery (HR) efficiency of up to 90%. In addition to the MVHR units, the option of natural ventilation is provided to all units through fully openable windows to allow for occupant control of temperature, to reduce the risk of summer overheating and reliance on mechanical systems.
The SAP Assessment of Internal Temperature in summer, for the residential units shows that the threshold of internal mean temperatures has not been exceeded on the hottest summer days. Therefore all dwellings on site satisfy Criterion 3 requirements of Building Regulations Part L.
Comfort cooling via Fan Coil Units provided to all apartments via indoor heat pump units. The cooling will be sized to achieve an indoor temperature of 20ºC with the ability to cool down to 18ºC, dependant on outdoor conditions. External condensing units have been installed on the roof.
The PV panels have been positioned for optimal performance in terms of exposure to light, orientation, and angle and to reduce their visual impact. The panels are therefore South facing at 30°. The emission factor used to calculate carbon savings is 0.519kgCO2/kWh taken from SAP 2012 Table 12, as required by Building Regulations.

Benefits of assessing to BREEAM
The Benefits of achieving BREEAM are that the building will produce lower carbon emissions and create significant benefits in terms of reduced electrical use for lighting, Passive and active design measures such as fabric performance, air tightness and mechanical ventilation with heat recovery (MVHR) ventilation has been utilised at 29-35 Old Queen Street development to prevent overheating and subsequently reduce further carbon emissions.
By achieving BREEAM we have Improved the fabric and services efficiency reducing carbon emissions in turn reducing the amount of low carbon and renewable energy technologies required to comply with regulations and policies, as well as lowering costs.
The thermal performance of the building fabric after refurbishment has been improved. Providing BREEAM certification allows comfort to home owners that their energy costs will be lower and provides security/assurance for clients.

