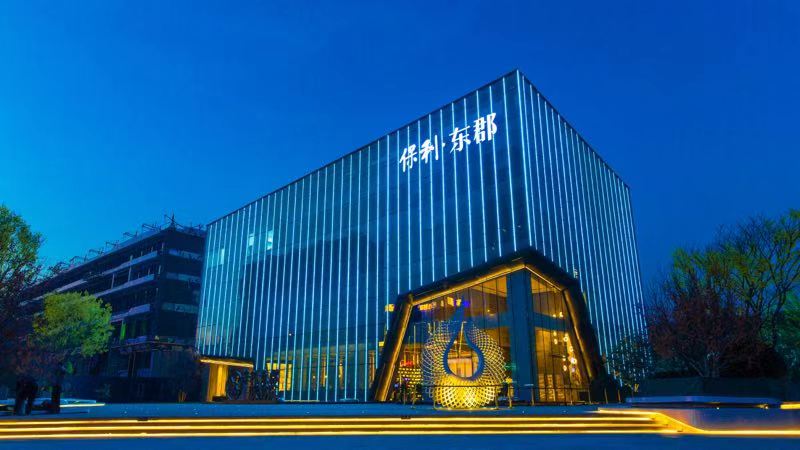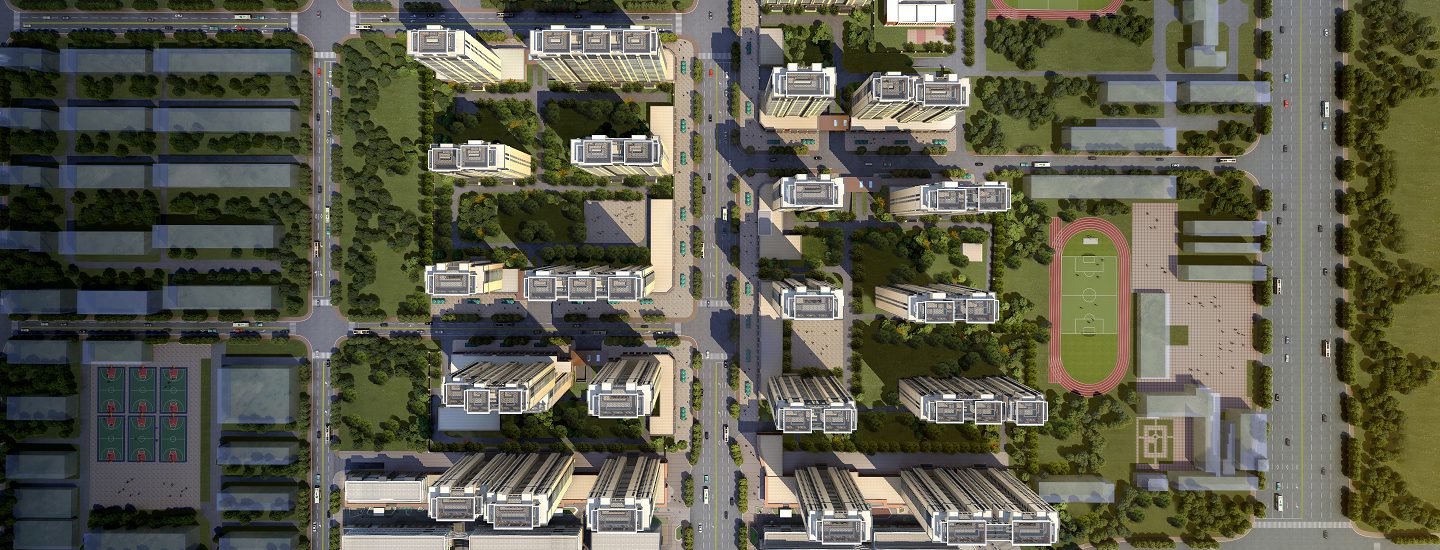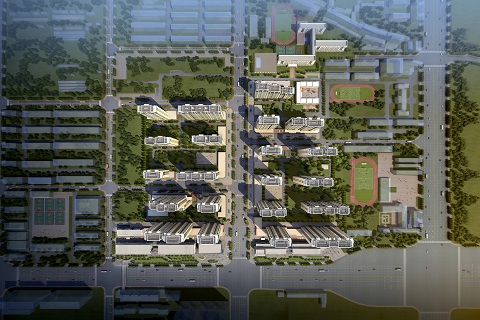The first BREEAM certification project in the city of Taiyuan, China
Project Details
- Scheme & Version: BREEAM International New Construction 2016 V1
- Certification Stage: Design Stage
- Rating: Excellent
- Overall Score: 72.9%
Project Team
- Developer / Client: Taiyuan Poly Real Estate Development Ltd
- Architect: TIADR
- Assessor Company: INNODEV
About the Building
The Poly Oriental Mansion is a top-class and high-end luxury apartment building built by Taiyuan Poly Real Estate Development Ltd. The building aims to renew and update Taiyuan, giving it a new lease of life. This landmark project has established its strategic position as a portal of Shanxi Province. Furthermore, it hopes to renew Taiyuan’s vitality and bring about positive change for the long-term.
Why did the building undergo BREEAM assessment?
The Taiyuan Poly Real Estate Development Ltd’s motivation is to provide quality dwellings, lay a solid foundation for a positive living experience and revitalize cities. The Poly Oriental Mansion dedicates itself to providing owners with a better living experience through the provision of excellent facilities, planning, good quality materials, smart technology, beautiful landscapes, green health, and excellent service. Six kinds of intelligent systems have been used to build a community life with sustainability and humanity at the core. As the first BREEAM certification project in Taiyuan, this development will be an exciting first step in the renovation of the old district, and will have extraordinary significance for the development of subsequent projects.
Optimize living experiences: At the beginning of the project, a number of experts were hired to analyse and optimize the overall environmental protection and comfort of the project, to ensure that the project is green and livable. In the process of completing the design, several meetings were held to fully investigate and discuss the implementation issues related to green buildings. To ensure that the final result meets the design requirements, the project selected a constructor with sufficient experience in green building construction, and prepared a sustainable construction plan based on the actual situation, and assigned a manager to monitor the work at the site, and track the construction process in real time.
Energy Saving: The project includes an energy-efficient elevator and energy saving lights. These were implemented under the premise of meeting the needs of residents by reducing operational costs of the building. Furthermore, the lamps in the building are all energy-saving to reduce electricity cost.
Water Saving: This project adopts national level 1 water efficient components to reduce water wasted from the very beginning. At the same time, a pulse water meter is used to monitor the water consumption of the project in real time, which is convenient for users to read in real time and improve water use efficiency. Through sponge city design, the project carried out rainwater recollection design, which reduced the dependence of the project on traditional water sources in road washing, green irrigation, etc., alleviating the problem of municipal water shortage and disappearing of fresh water resources.
Life Cycle Impacts Calculation: Through LCA calculation on materials, the project actively listens to the suggestions given by the assessor, to optimize the selection of building materials, and tries to select building materials that are good quality and have a low environmental impact. At the same time, we strive to select recyclable products with a long service life to reduce problems as building materials age.
Ecological protection: At the beginning of concept design stage, the project team invited an ecologist to participate in the assessment of the ecological situation within the site to create ecological protection proposals during the development process. We strive to present the residents a green, elegant community, their living environment.

Green Strategy
One of the key environmental struggles is that this project has a very poor day-lighting environment. So, the priority of the design stage was to integrate lighting stimulation software to create natural looking lighting in the main spaces in the building. This thus improves the area ratio of window to floor and the orientation of the rooms, and therefore, makes the lighting stimulation of the final design meet all the requirements.
This project uses IESVE for energy consumption simulation. Select more energy-saving envelope structure and equipment according to different stimulation results, reducing a lot of energy consumption and CO2 emissions.
Benefits of assessing to BREEAM
BREEAM has a worldwide reputation. As a real estate developer that strives to connect with the world, Jinmao Real Estate has adopted BREEAM certification system to enable Chinese residential buildings to reach international high-quality residential standards, and enhance the value of Chinese real estate, and its reputation on international real estate platform.

